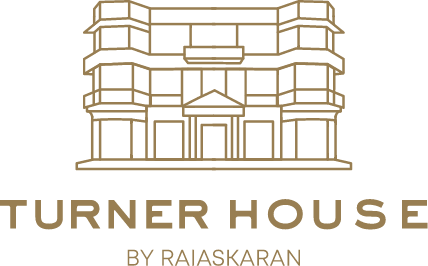
Turner House, located in Bandra (W), is a modern building that reflects heritage Indian principles inherent to Mumbai's distinctive character.
MAHARERA NUMBER - P51800047873

LEED Platinum Certified

Fine Art Viewing Gallery

Gym, Cafe, and Screening Room
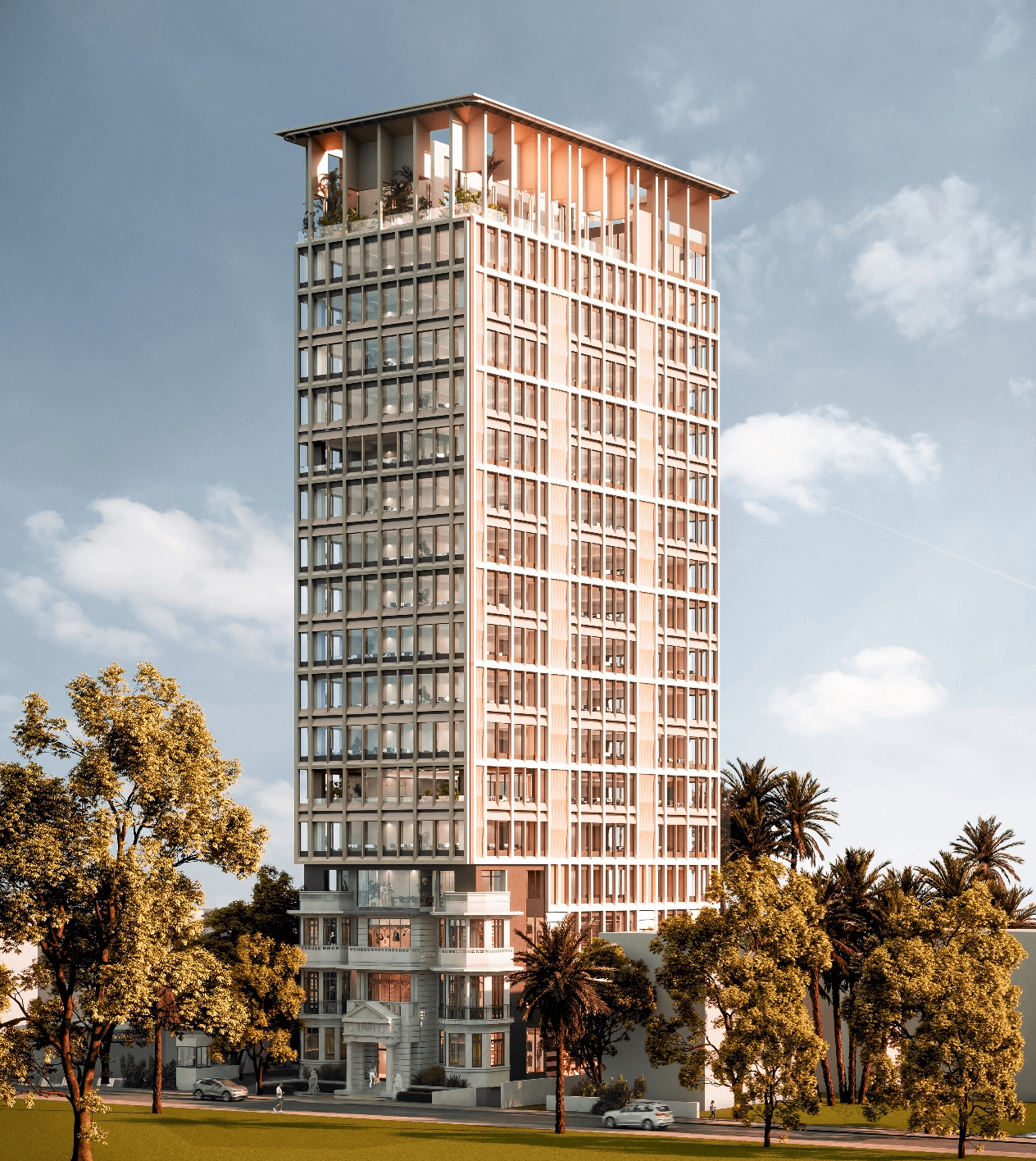
Indian Luxury
Rooted in Heritage
Created exclusively for the business elite of the city with heritage-inspired architecture, Turner House is a multi-faceted building, rich in materiality, with imposing masonry, and intricate quatrefoil screens that playfully create dramatic visions, featuring bespoke office spaces that are limited in number and edition. The cascading arches and soaring columns take inspiration from the Gothic-Indian architectural style unique to Mumbai.
Created exclusively for the business elite of the city with heritage-inspired architecture, Turner house is a multi-faceted building, rich in materiality, with imposing masonry, and intricate metal work that playfully creates dramatic visions.
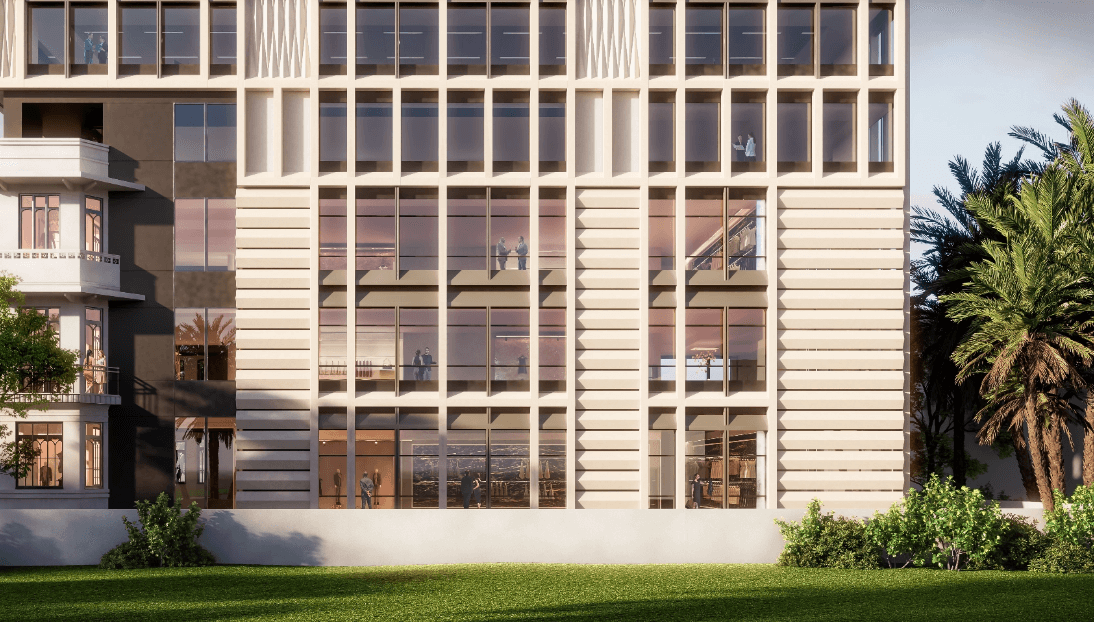
The detailed masonry creates a rich, deep external appearance that respects and responds to it’s local context and key views.
G+ 17 Floors | 24-hr attended lobbies | located at Bandra (W)
G+ 17 Floors
24-hr attended lobbies
located at Bandra (W)
Offices
Workplace Luxury
The office suites at Turner House are a cut above the rest. With limited suites per floor connected by luxurious arrival lounges and numerous high-speed elevators, the space offers businesses flexibility and exclusivity that mirrors your elevated workstyle. The tall glass facade and the lightness of the structure make for a naturally lit ambience, accompanied by stunning views of the cityscape from all sides.
The office suites at Turner House are a cut above the rest. With limited suites per floor connected by luxurious arrival lounges and numerous high-speed elevators, the space offers businesses flexibility and exclusivity that mirrors your elevated workstyle.
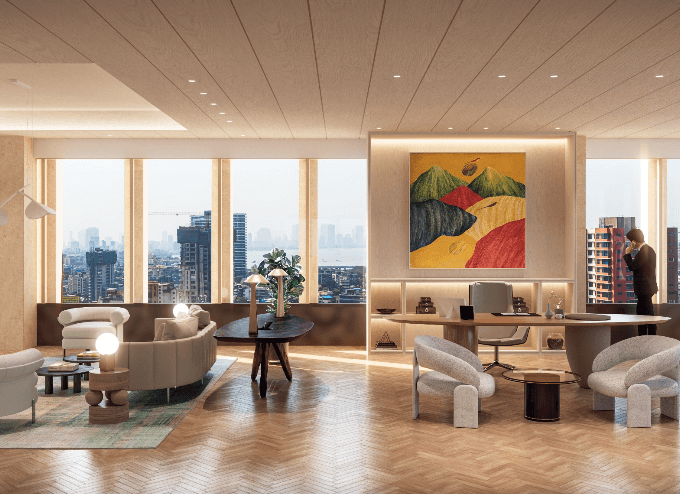
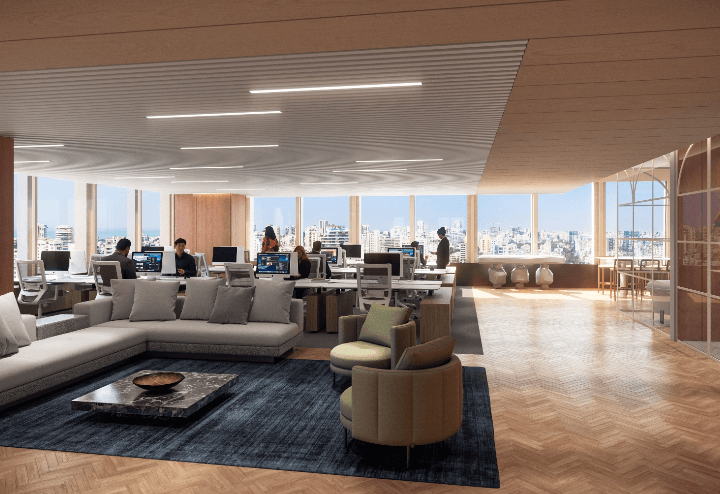
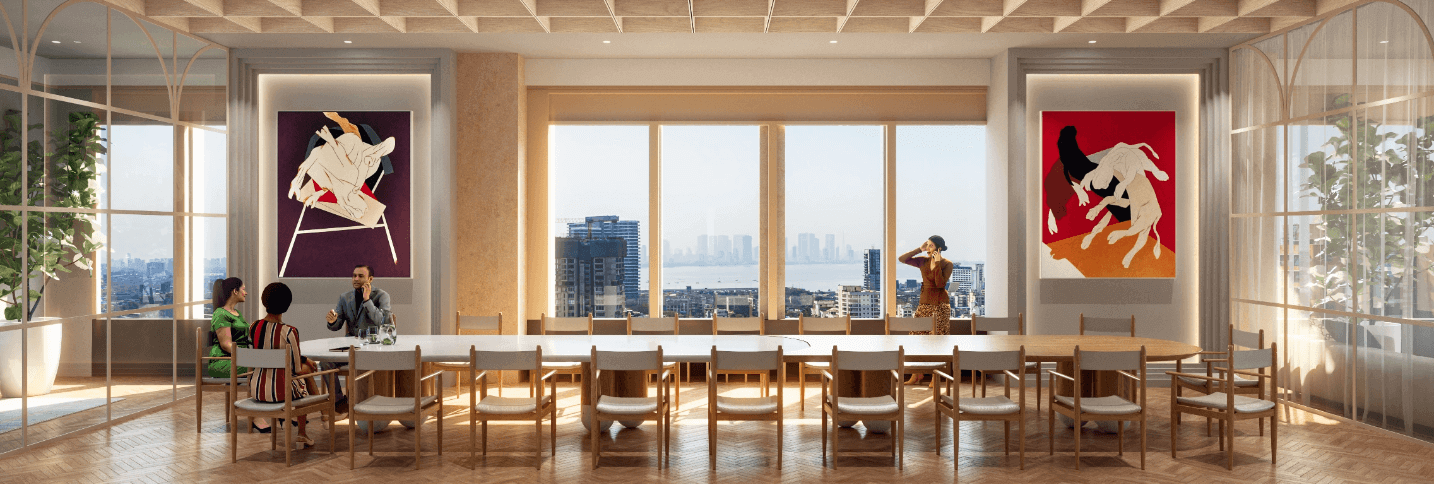
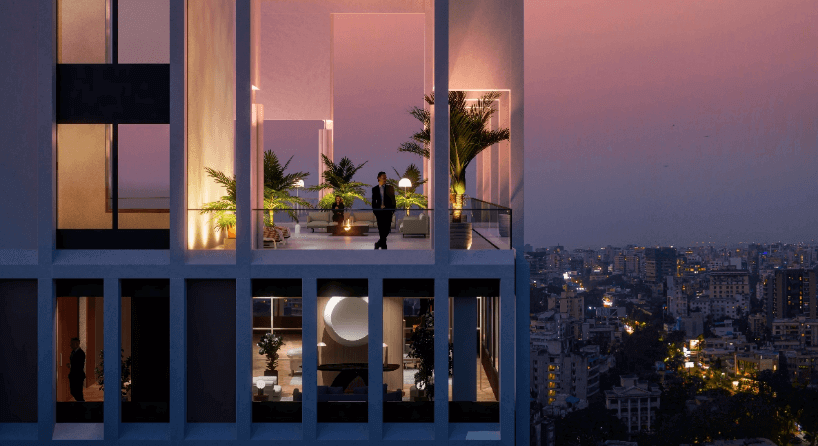
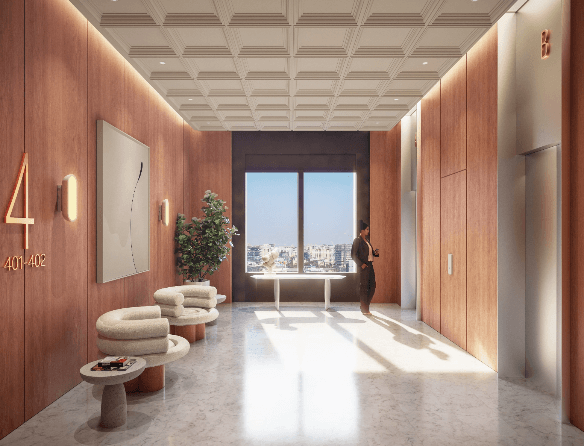
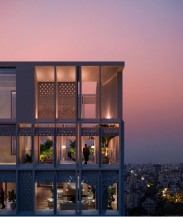
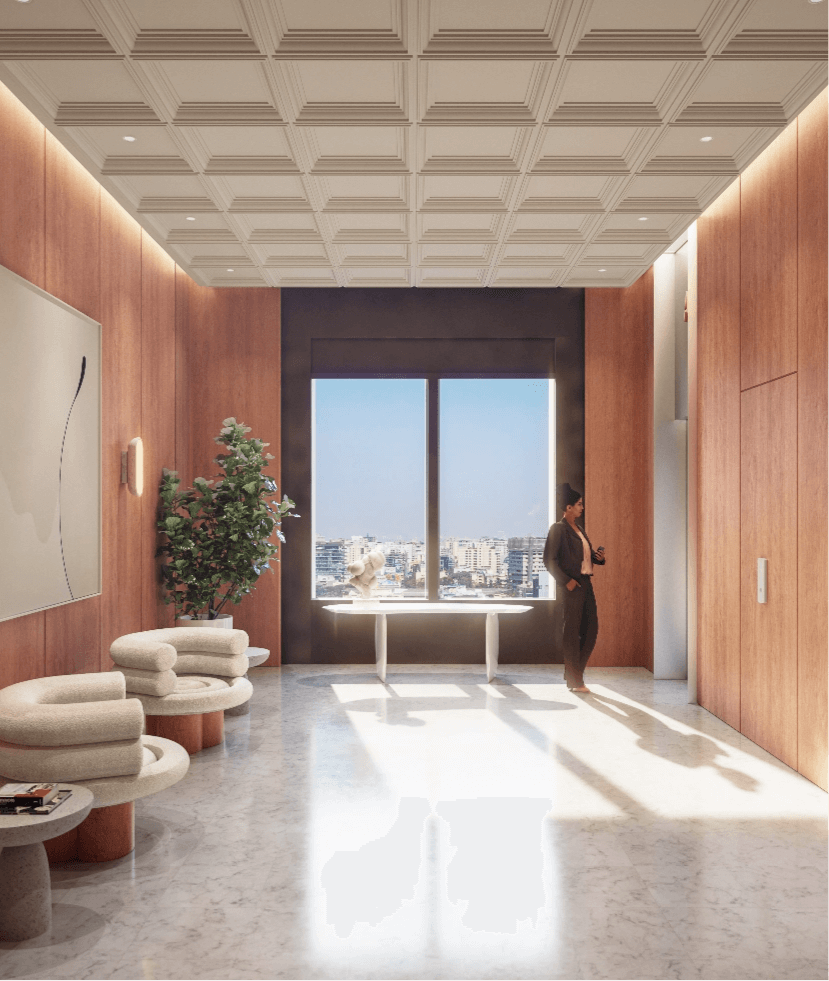
The tall glass facade and the lightness of the structure make for a naturally lit ambience, accompanied by stunning views of the city.
The tall glass facade and lightness of the structure make for a naturally lit ambience, with stunning views of the city .
4 Executive & 1 Service Elevators | Climate-Controlled, Column-Free Spaces | 11.6-Ft High Ceilings
4 Executive & 1 Service Elevators
Climate-Controlled, Column-Free Spaces
11.6-Ft High Ceilings

Sustainability
LEED Platinum Certified
At Raiaskaran, sustainability is a core value that guides every development that we undertake. Conscious construction results in spaces that, lower impact on the planet, drive workforce productivity & lower consumption of vital resources like water and energy. Achieving a LEED Platinum certification for its core and shell construction, the building comes equipped with energy and resource conservation technologies, and minimal construction impact.
At Raiaskaran, sustainability is a core value that guides every development that we undertake. Conscious construction results in spaces that, lower impact on the planet. Achieving a LEED Platinum certification for its core and shell construction, the building comes equipped with energy and resource conservation technologies, and minimal construction impact.
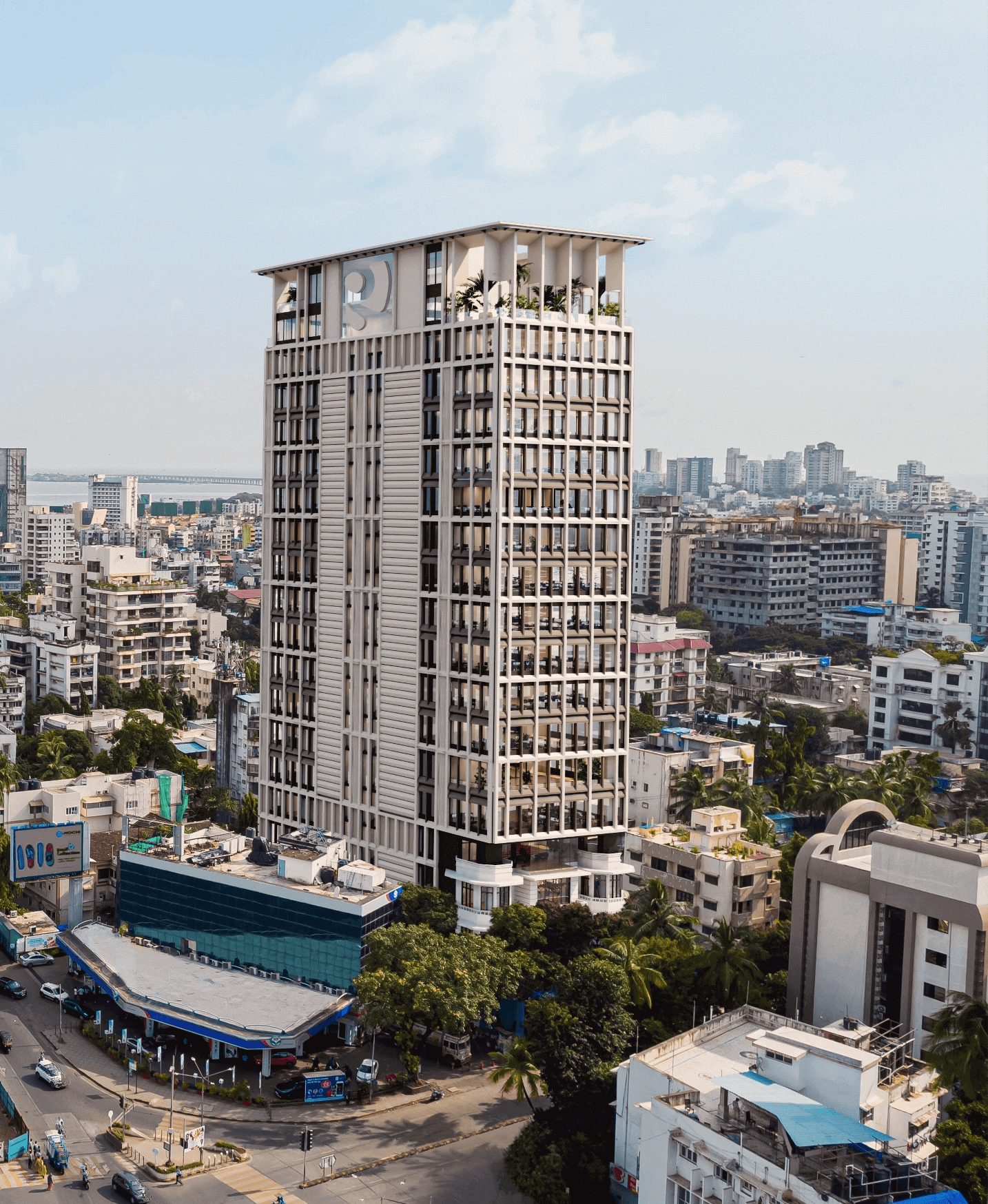
Neighbourhood
The Location
Turner House has some of Mumbai’s best restaurants, bars, coffee shops, high-street boutiques, seaface and parks, all within walking distance.
AT A GLANCE
Sea Link
Proposed Bandra Metro
Proposed Coastal Road
Carter Road
Pali Hill
BKC
Airport
Lilavati Hospital

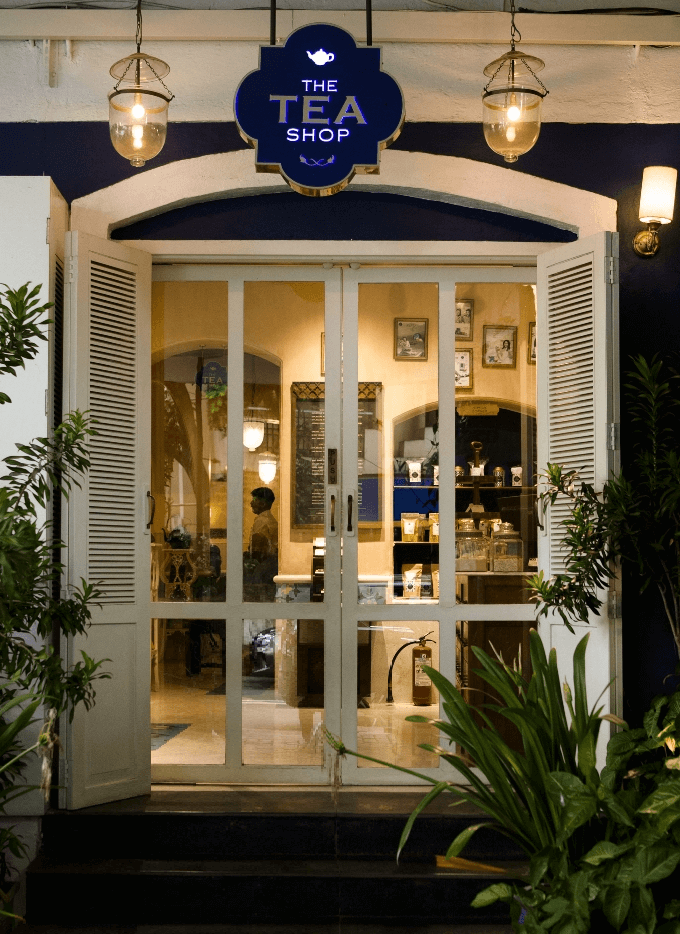
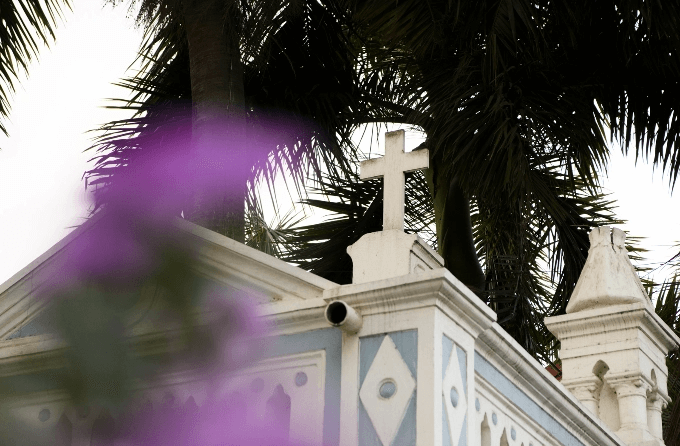



THE VISION
The Architects
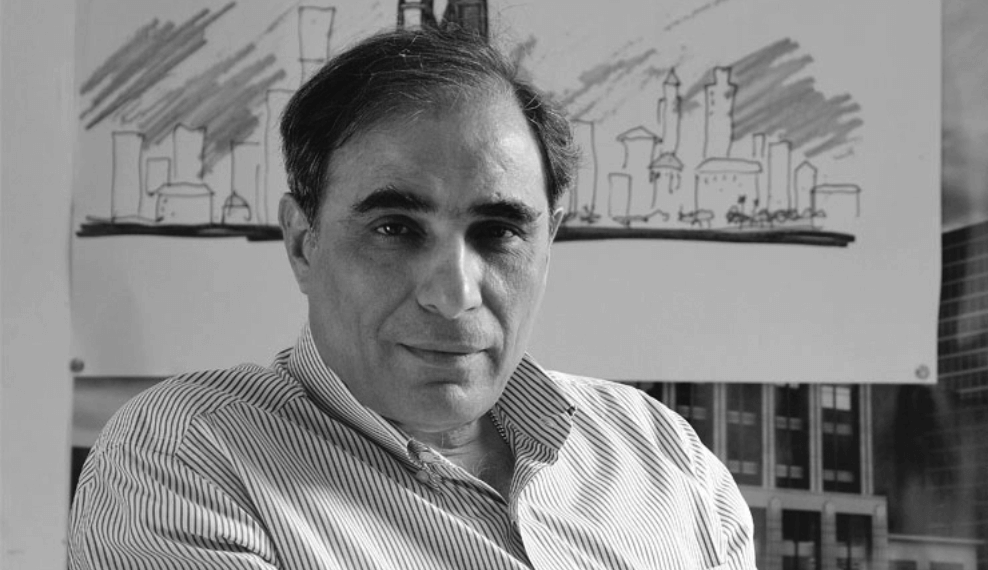
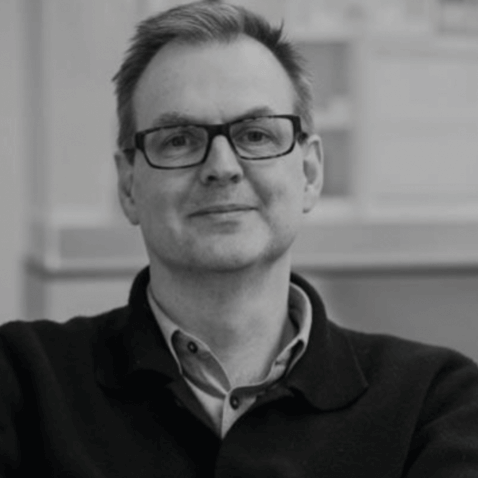
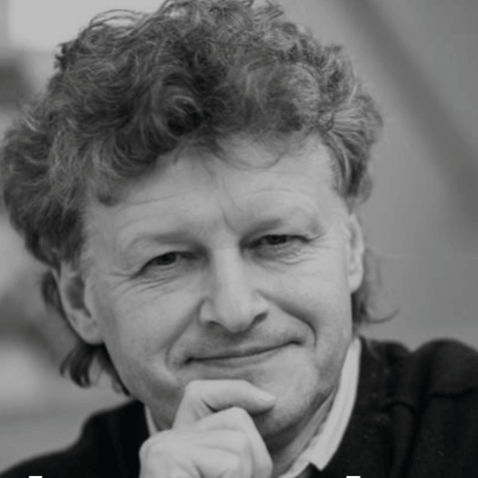
THE VISION
The Architects
AR. HAFEEZ CONTRACTOR (INDIA)
Ar. Contractor’s passion is to create structures that exemplify functional and aesthetic qualities and has shaped and changed the urban built landscape of the country through provocative, unpredictable and revolutionary ideas while executing a wide range of architectural projects.
Ar. Contractor’s passion is to create structures that exemplify functional and aesthetic qualities and has shaped and changed the urban built landscape of the country.
PROCTOR & MATTHEWS ARCHITECTS (UK)
Ar. Stephen Proctor and Ar. Andrew Matthews founded their London based studio Proctor and Matthews Architects in 1988. Their extensive portfolio includes award-winning projects within both the U.K. and internationally.
Ar. Stephen Proctor and Ar. Andrew Matthews founded their award-winning London-based practice Proctor and Matthews Architects in 1988 and have projects in the U.K. and internationally.
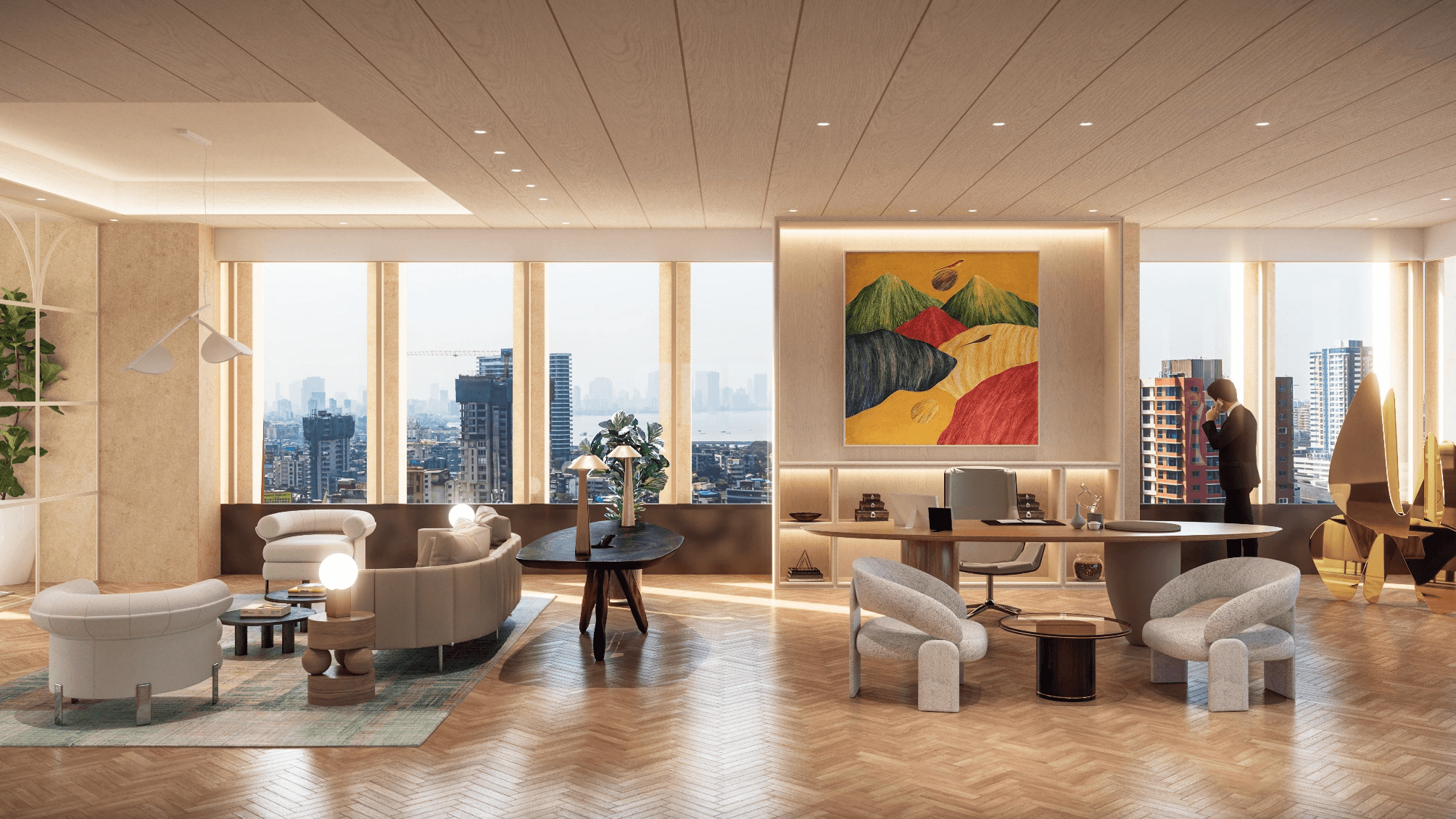


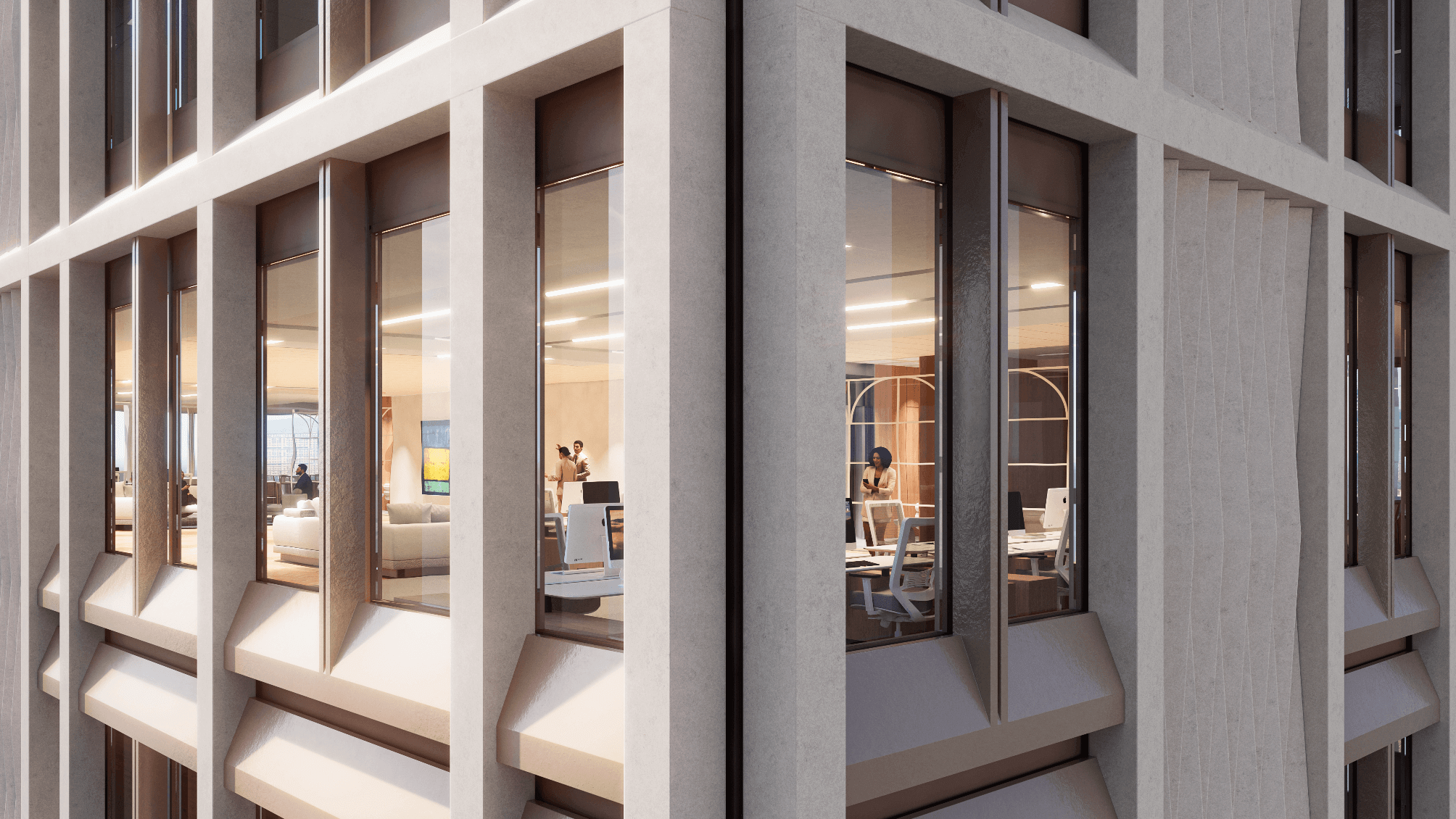
Key Features